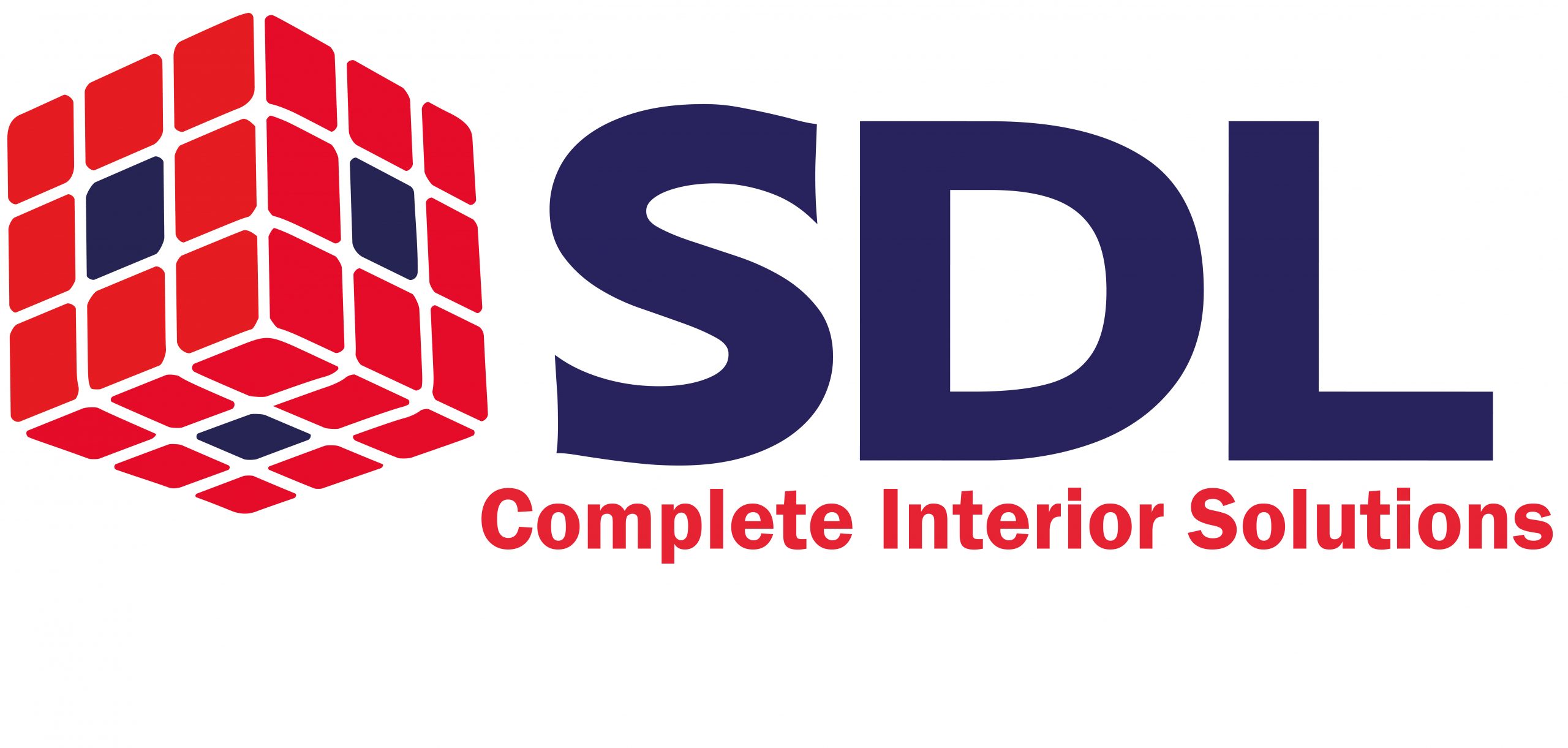Accredited by
Our Policies

- 01656 661 181
- sales@sdl-fitout.co.uk
- SDL Fit Out Ltd Unit 9, Coity Crescent, Bridgend Industrial Estate, Bridgend, Mid Glamorgan CF31 3RS
Social Media
© Copyright 2022. Webdesign by JellyCircus
A regular pharmaceutical company client, Wockhardt, required the delivery of a new classroom training facility within its existing Wrexham premises.
Working within the confines of the existing building envelope, with its restrictions on loadings, the new large format rooms and associated circulation areas were constructed using steel frames fabricated from standard sections. This was then finished with a raised floor, partition walls and a suspended ceiling complete with flush light fittings, to meet the client’s requirements.

© Copyright 2022. Webdesign by JellyCircus